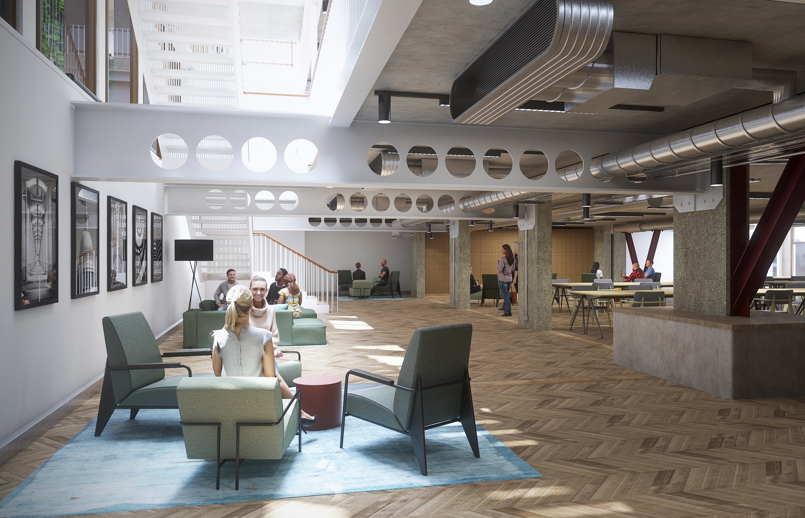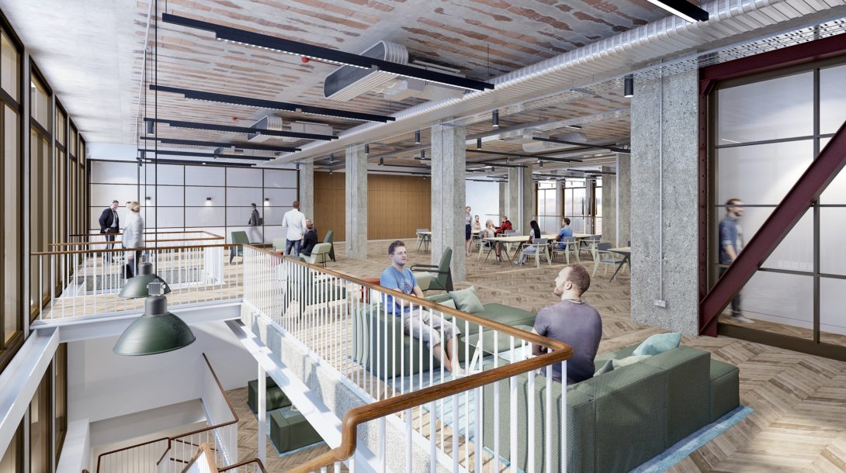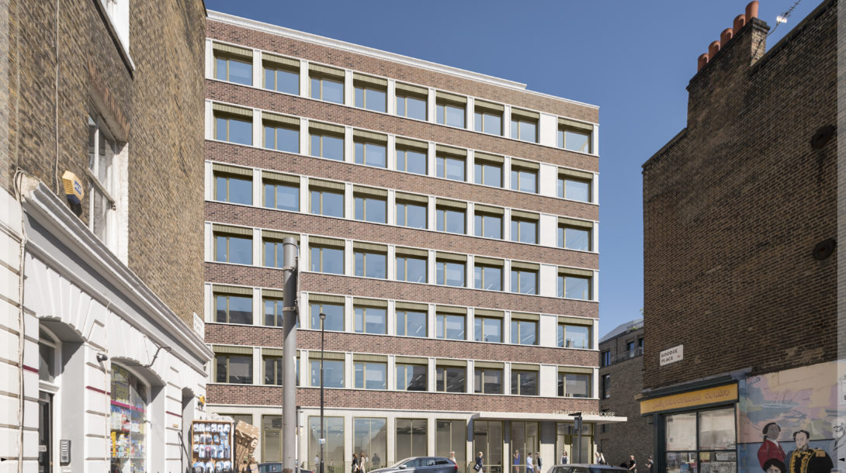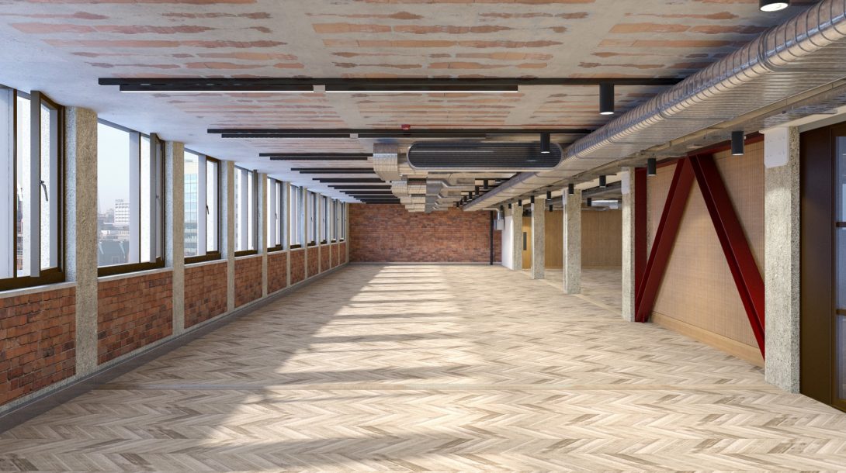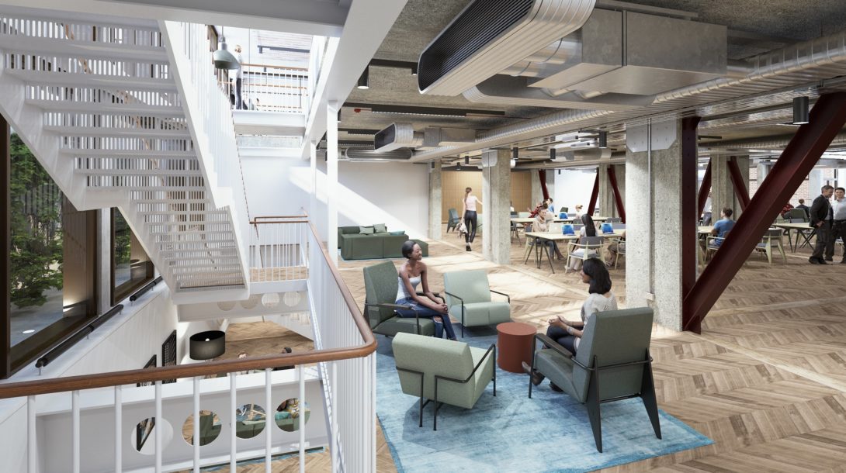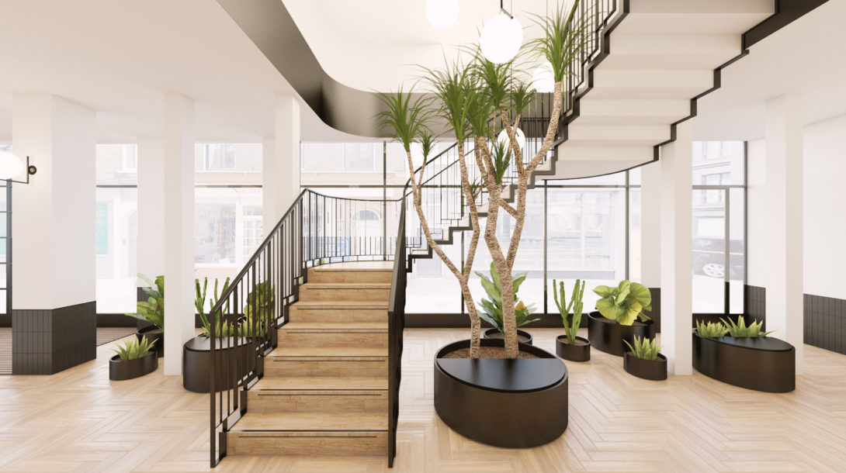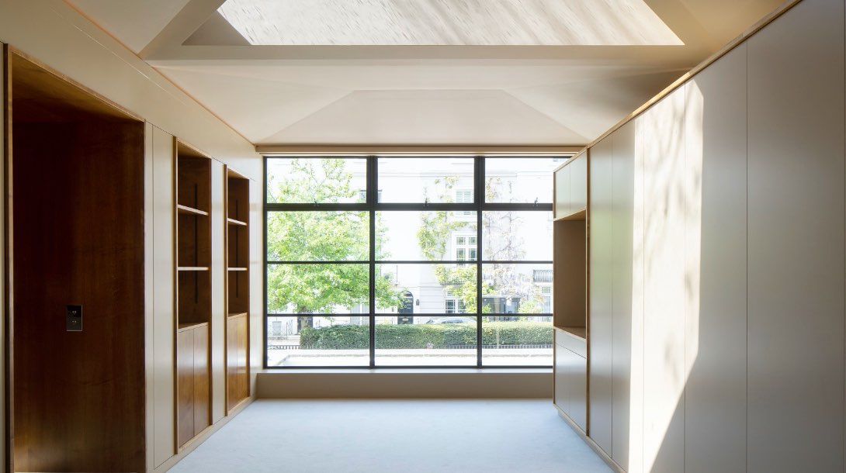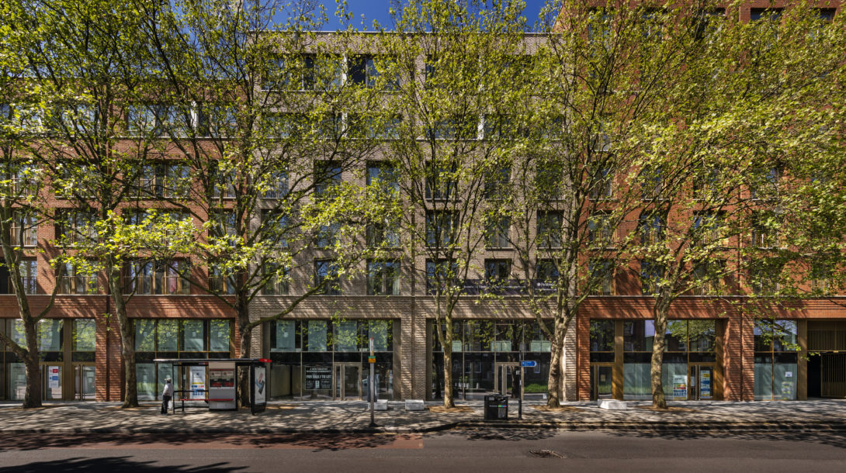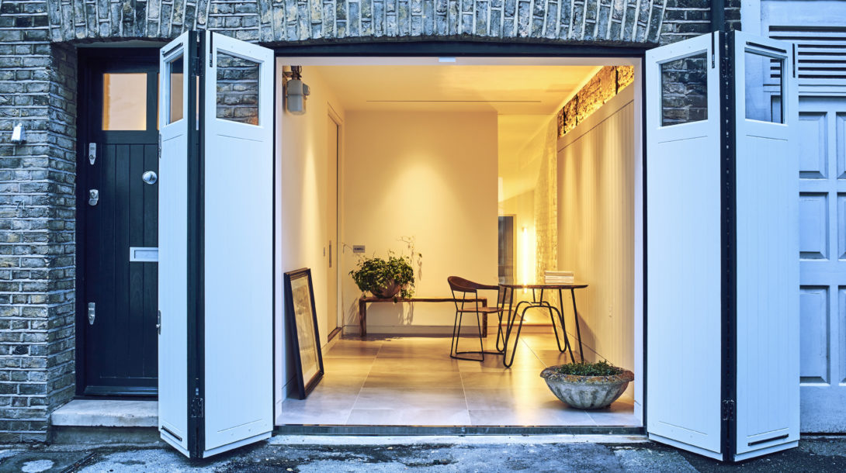Arthur Stanley House
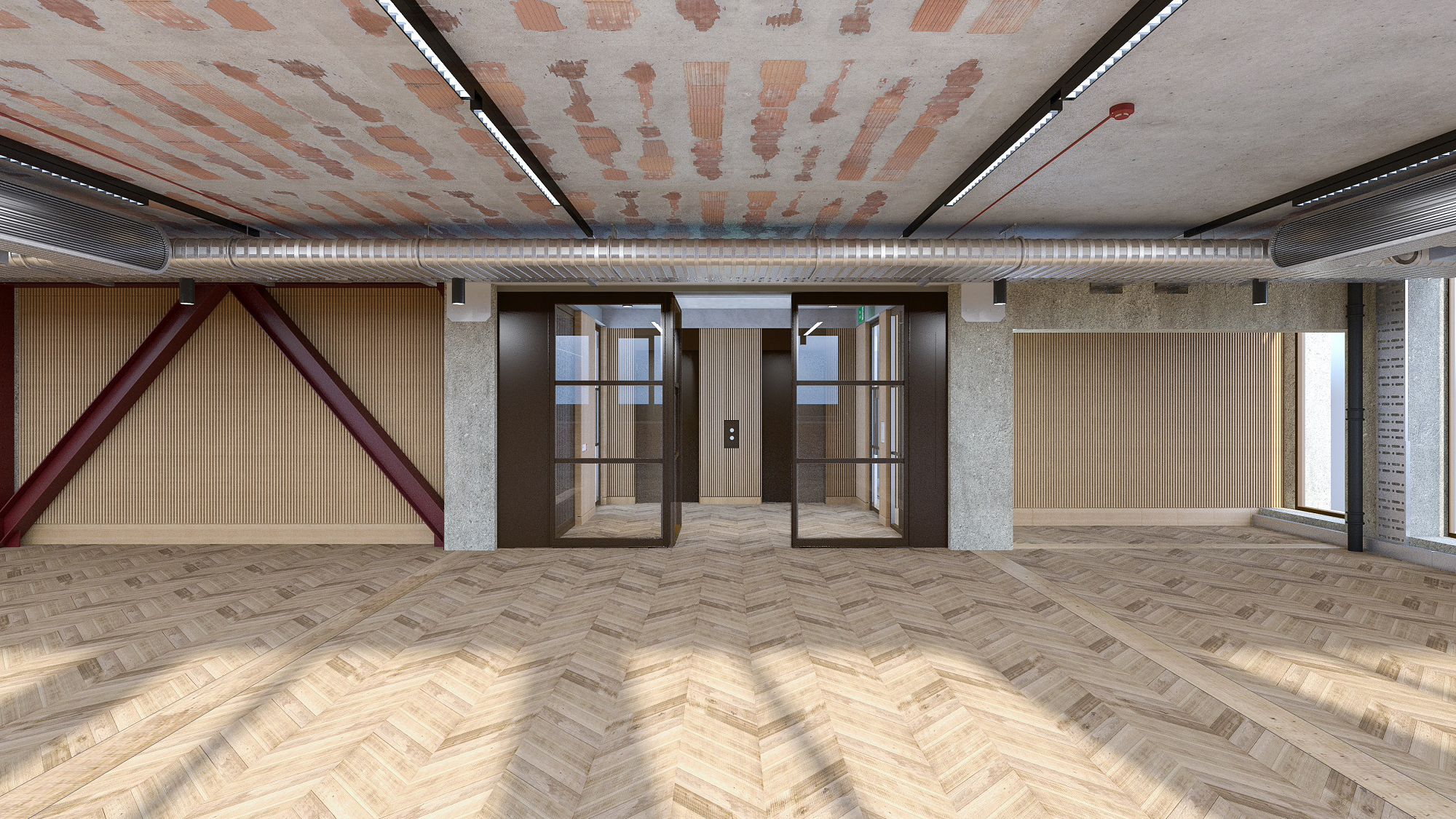
Arthur Stanley House was a 1970’s reinforced concrete framed former Hospital and was vacated by UCL a number of years ago. The two storey basement housed a swimming pool used for rehabilitation. Ground water issues caused by a high water table and ancient rivers beneath the site required a complex co-ordinated design solution developed with the structural and services engineers and architect.
Planning Permission was obtained for a mixed use redevelopment, retaining the frame and facade of the existing building and infilling the site to provide high quality office accommodation and 10 apartments.
Our Role
''A high quality mixed use development offering unique accommodation where the old meets the new.''
Radcliffes acted as Project Managers and Employer’s Agent for the development and were engaged at an early stage to manage design development through to achieving planning consent together with managing the project through construction.
Our Impact
A protracted planning process requiring numerous amendments to the design impacted the proposed commencement date of the works. To compensate for the planning delays, Radcliffes oversaw the tender, procurement and mobilisation of the Principal Contractor to commence works on the date of the execution of the Section 106 agreement.
