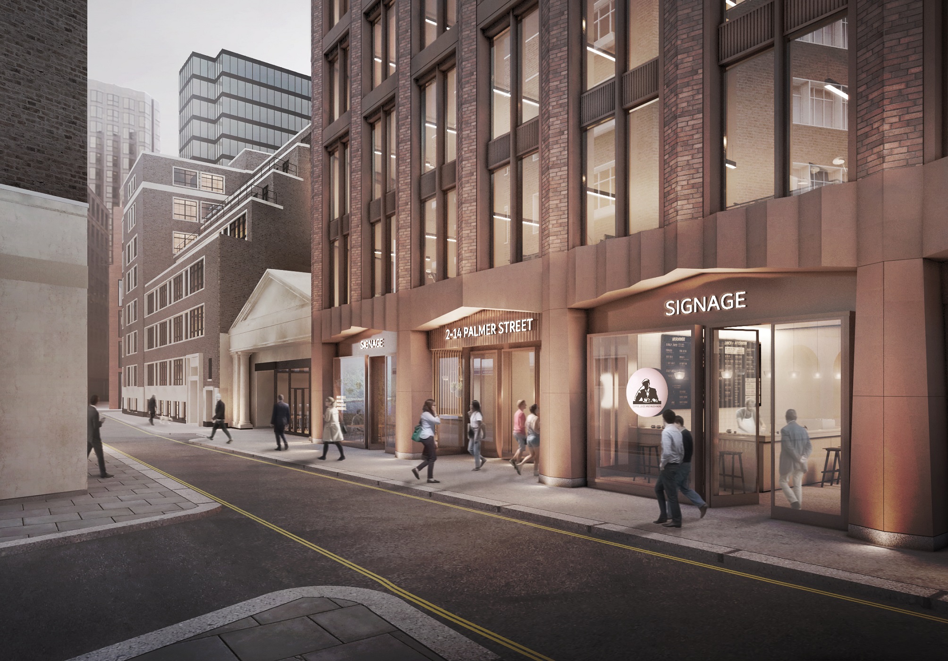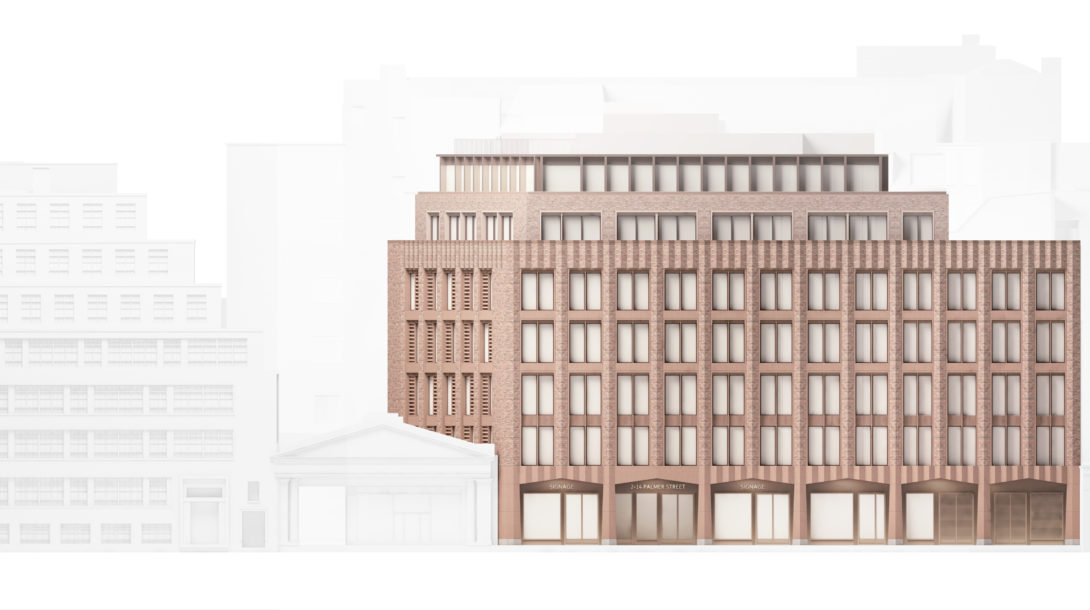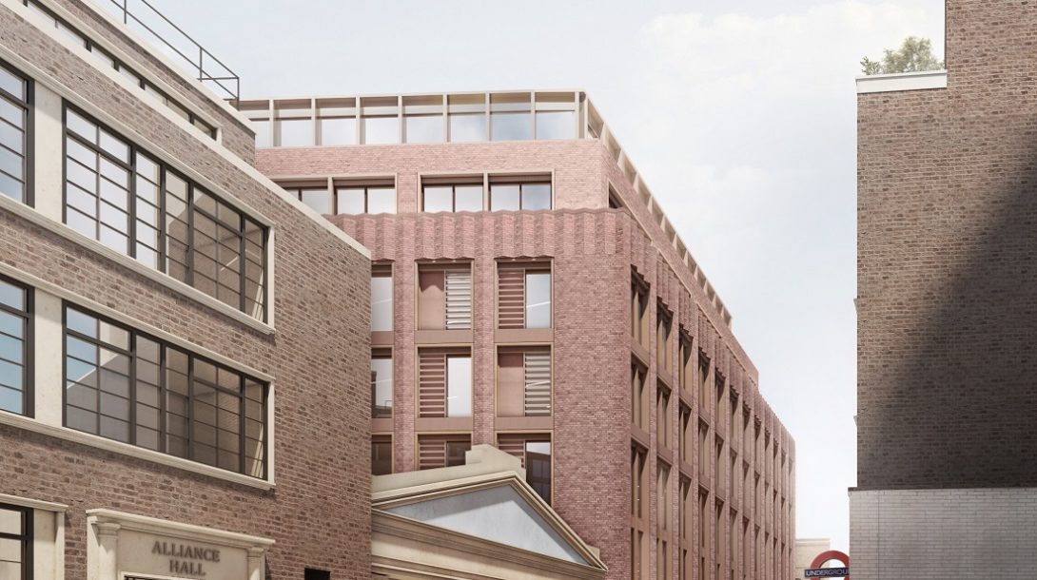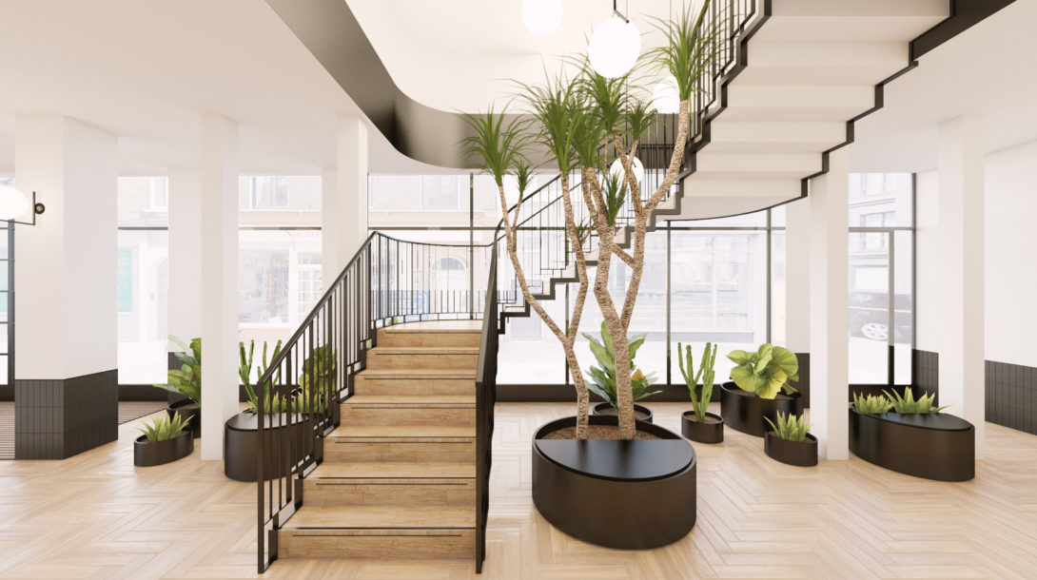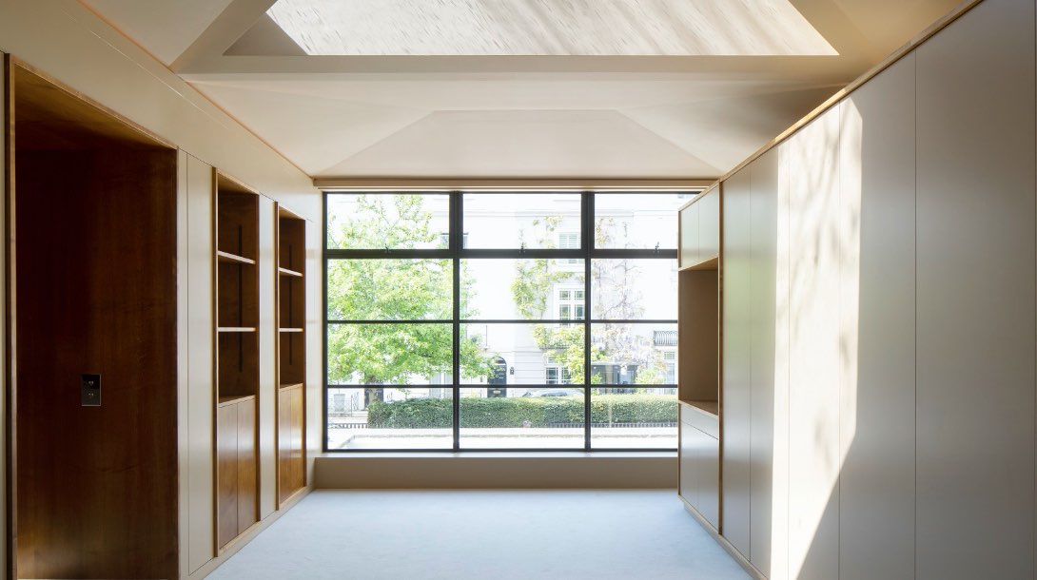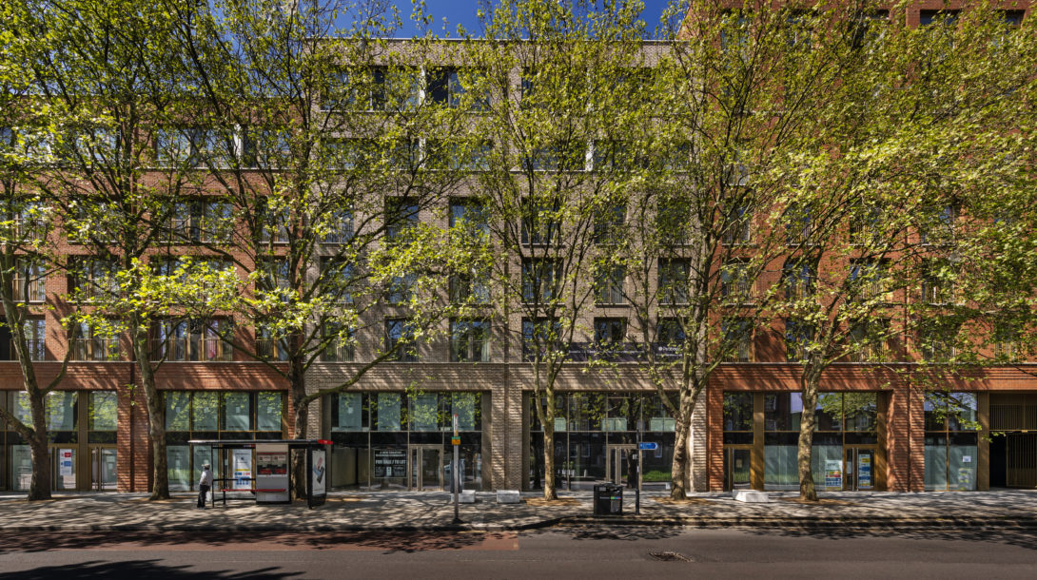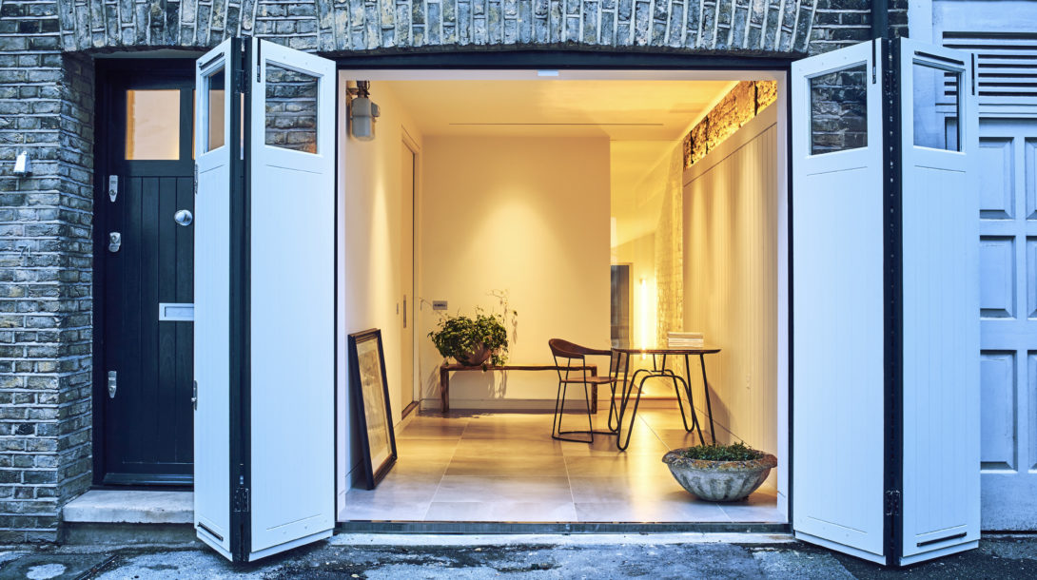Palmer Street
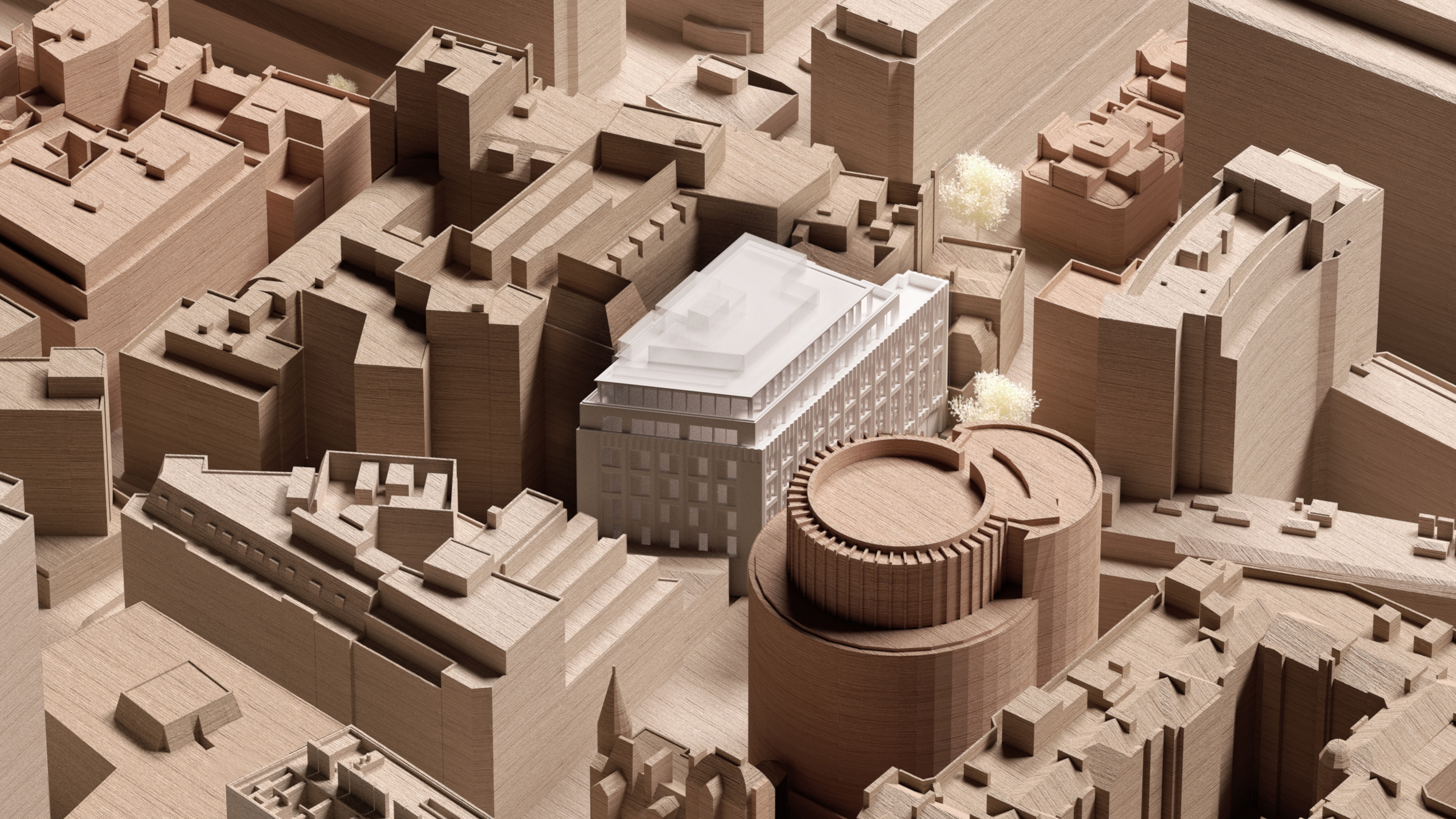
Located to the immediate west of Palmer Street, opposite the western entrance to St James’s Park station the development of this long-held Central Government asset was motivated by an identified need to provide modern, high quality commercial office and retail space to complement the surrounding area.
Our Role
''A new building with a basement, retail at ground and lower ground floor level and six floors of B1 office space above, increasing the gross internal floor area from 28,000 sq ft to 45,000 sq ft''
Radcliffes was tasked with guiding the project team through the early stages of the design process to secure a planning consent as quickly as possible while ensuring the consent represented the best value scheme for the client.
Our Impact
Upon appointment Radcliffes identified a complex series of constraints associated with easements and historic access rights which the client had not been made aware of. As a result of this early identification, Radcliffes were able to help the team and client ensure that a ‘clean’ application could be submitted while leaving the scheme the opportunity to be extended upon resolution of existing limitations. This generated a myriad of moving parts to be monitored and respected throughout the design development but was successfully completed.
